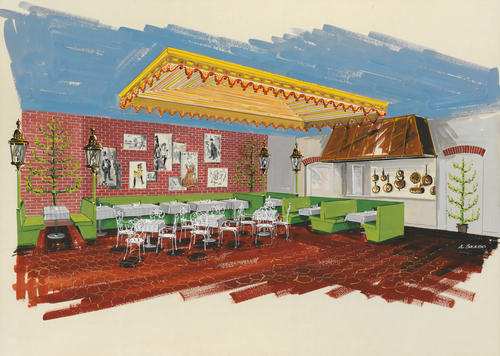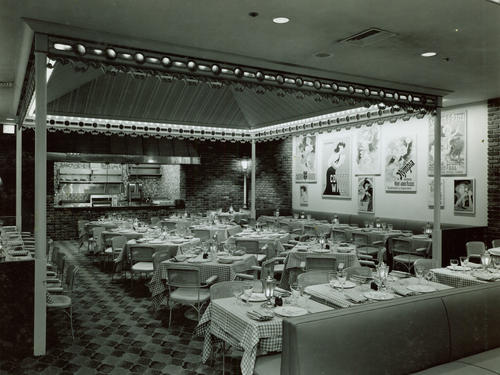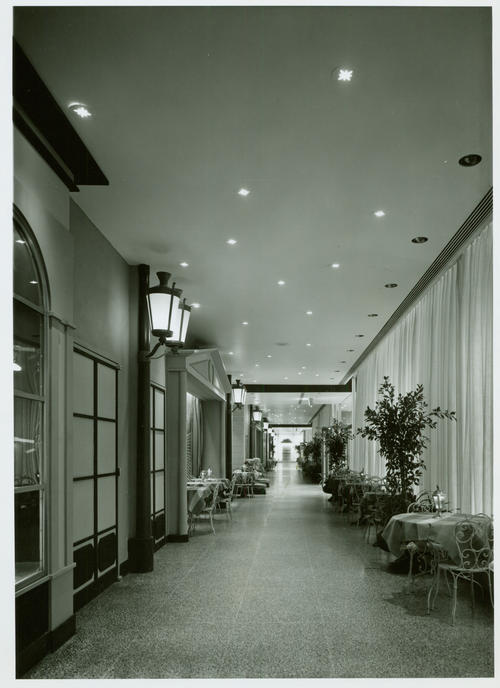I am writing a biography of the hotelier Conrad Hilton. The biography tells the story of how Hilton and the hospitality industry as we know it came of age together in the United States in the 20th century. Hilton entered the business in 1919, sort of accidentally, and by the time he retired, 50 years later, he had built the world’s largest international hotel chain.
Hotels themselves changed a lot over the course of the century in terms of what they promised guests and what guests expected. As someone who usually writes about food history, I am very interested in material culture and sensory history. In telling the story of Hilton and the hospitality industry, I am looking for ways to help my readers imagine the life of the past. What did hotel lobbies smell like? (Cigarette smoke!) What kinds of fabrics did Hilton use in his hotels—what did the surfaces feel like? And what kinds of color combinations helped set the scene in the public and private spaces of the hotel? These are some of the questions I am trying to answer as I also find out things like how Hilton conceived of hospitality and how he financed and marketed his hotels.

This search brought me to the Hagley Library this past summer (2022) to spend time with William Pahlmann’s papers. Pahlmann was a very successful interior designer in the 1950s through the 1970s, who was based in New York. He is widely credited for establishing eclectic modernism, a design style in which you can mix elements from different time periods and geographic regions. Pahlmann was the main decorator for the Hilton Hotel at Rockefeller Center, which opened in 1963 and was a really important new building at the time.
I found Pahlmann’s papers and Pahlmann himself absolutely fascinating. I was lucky enough to talk with Lucas Clawson, the Hagley Historian and archivist who had processed the collection and who also found Pahlmann really interesting. Clawson filled in details for me that I was guessing at but not able to see from my particular vantage point. Pahlmann was gay and uncloseted, in a long-term partnership with a designer who worked for him. He was a champion of many women designers, people who worked in lighting and textile design and other fields essential to interior design. He promoted them to his clients and incorporated them into his plans.

In the collection I could see Pahlmann’s designs for the Hilton and note how they changed as plans for the hotel changed. In letters between him and the Hilton company, I was able to get a sense of the Hilton corporate aesthetic and their way of working with independent designers. As may be becoming clear, I ended my week at the Hagley feeling like my next book might well be about Pahlmann and his circle of designers.
I did find fantastic material about the Hilton, too, however, especially about the restaurants. Pahlmann designed a section of the lobby to look like a street, along which he placed restaurants with different national or regional themes—a French bistro, a New Orleans bordello, a Roman trattoria. It was called the Rue des Gourmets (see right) and it perfectly captured the Hilton spirit—bringing the world conveniently to the American tourist and editing it so that there would be no surprises. I had a ‘Eureka!’ moment when I was studying the menus for these restaurants and began to see dishes appearing across the restaurants. I guessed that all of the restaurants must have been served from the same central kitchen and a blueprint in the collection confirmed this for me.
Dr. Megan Elias is an Associate Professor and Director of the Gastronomy Program at Boston University. In support of her work, Elias received research funding from the Center for the History of Business, Technology, & Society at Hagley Museum and Library.

