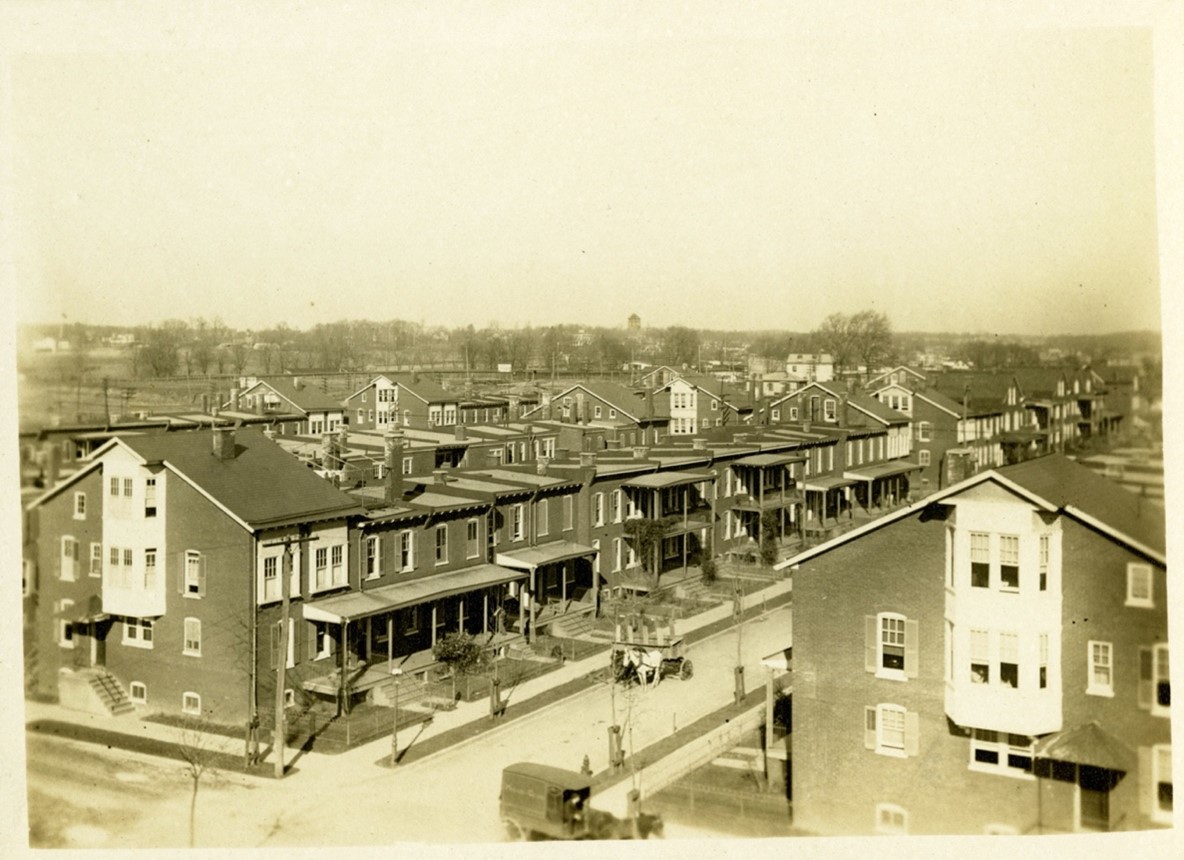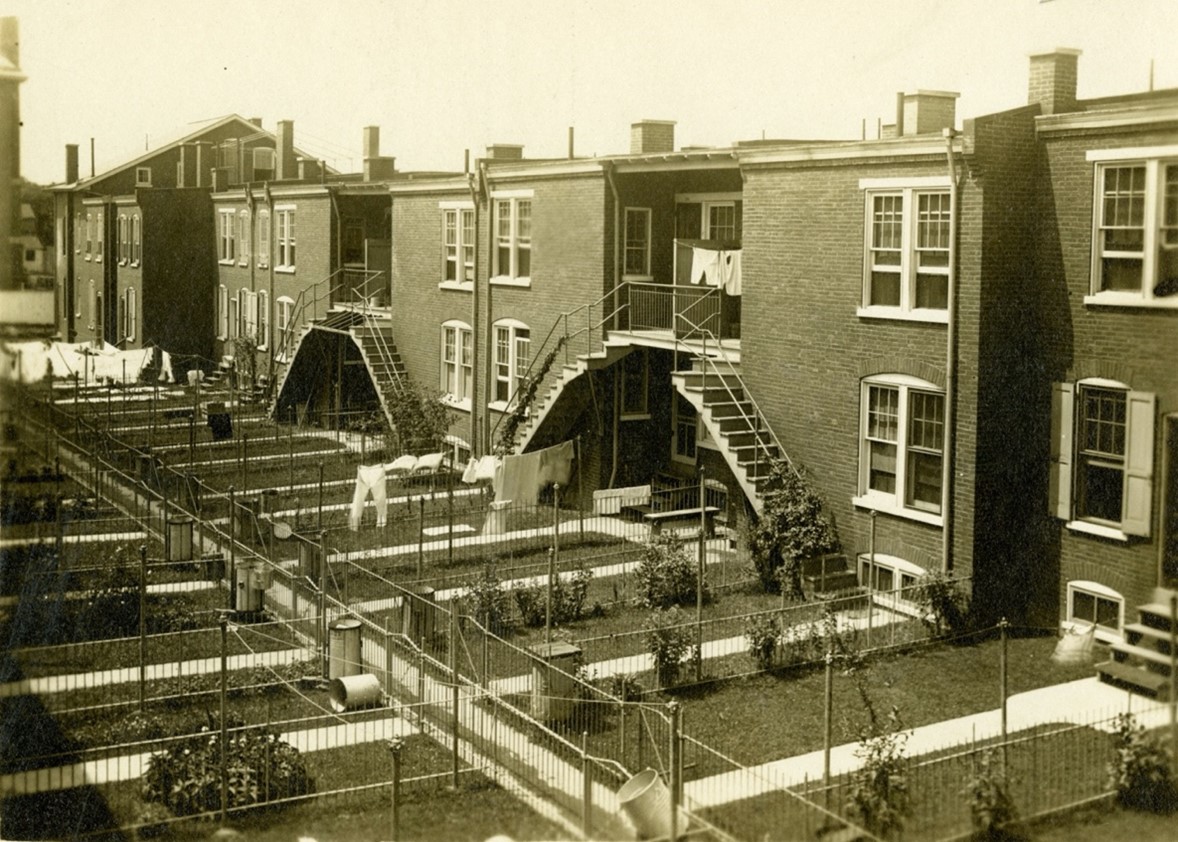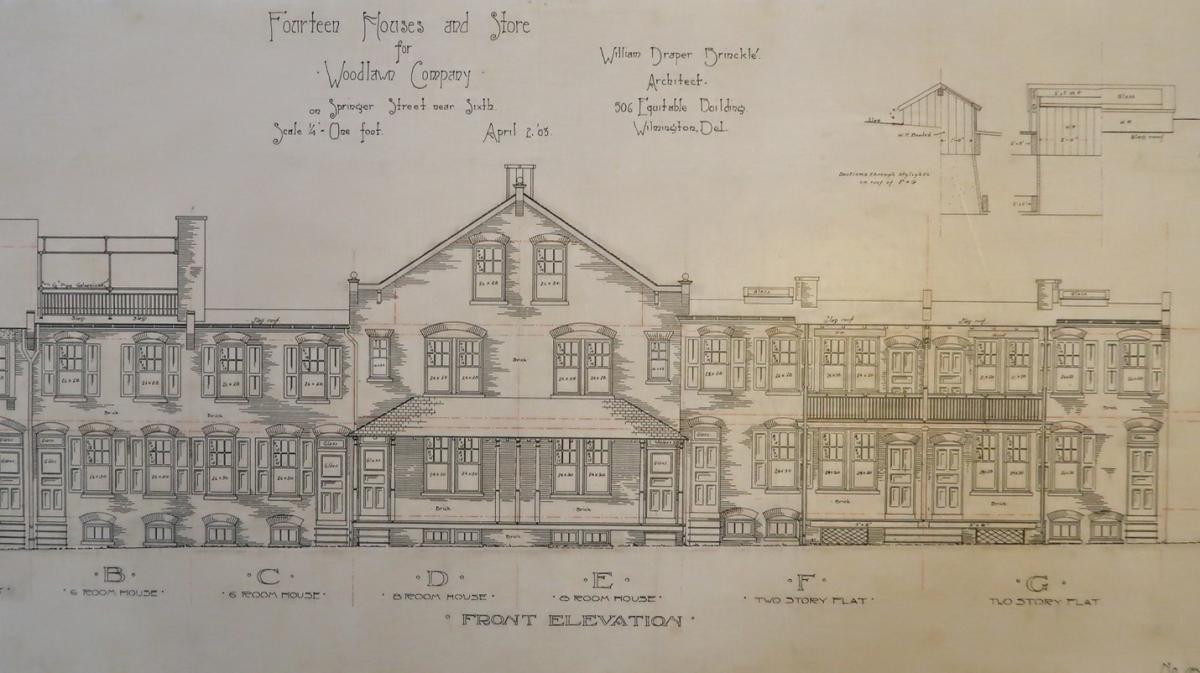A significant archival collection at Hagley came from the Joseph Bancroft & Sons textile mills. The firm was a nationally recognized company between 1860 and 1960 best known for quality fabrics, innovative textile finishing, and savvy marketing. William Bancroft and his brother Samuel were integral to its success and left a legacy of philanthropy in Delaware. A devout Quaker, William Bancroft is considered the “father of the Wilmington Park System.” He led efforts to acquire land along the Brandywine River for the city’s first park and then he and Samuel later donated land near their homes and the mills for Rockford Park and Alapocas Woods.
However, William’s most important legacy is the creation of the Woodlawn Company in 1901, later renamed the Woodlawn Trustees Inc., with the mission of acquiring land, developing it in a responsible way that included affordable and middle-class housing, and preserving portions of land for the benefit of the city and its vicinity. With many farmers in northern Delaware struggling to adapt to tougher dairy sanitation reforms between 1915 to 1930, coupled with the crush of the Great Depression, many found Woodlawn’s offers to buy their land a lifeline for their families. By 1940, it would eventually purchase most of the land between the Brandywine River and the Concord Pike, from Alapocas Woods to Beaver Valley in Pennsylvania.
In 2008, Hagley Library received a large archive from the Woodlawn Trustees that included documents, maps, property surveys, building plans, and photographs. Among its crown jewels were records of the Flats, a rental housing community in Wilmington. The Flats neighborhood, originally known as the “Woodlawn district,” was built between 1903 and 1913 as a business investment and social experiment to provide affordable housing. A 1922 article described it as “a social service on a practical basis.” The Flats project consisted of rental houses patterned after neighborhoods in England that provided attractive, affordable homes with open space for small families. Originally located within Fourth, Seventh, and Springer Streets and the B&O Railroad line, today it occupies the space from Union Street to Greenhill Avenue.
The original tract contained 270 attached units providing residences for 390 families. Each unit was designed for two families living on upper and lower floors, a new concept at the time. The units ranged in size from four, five, six, and eight rooms with initial monthly rents ranging from $15.50 to $30.00. During the Great Depression, rates increased only modestly from $19.00 to $30.00. Data from the 1930 Census reveals that fifty percent of the rental houses in Wilmington had higher rents and most lacked the amenities and living space found at the Flats.
The Flats was experimental on many levels. There was no national precedent for working-class housing, nor did Woodlawn even know if the units could be built and maintained in an affordable way. Bancroft made clear that he wanted the venture to be profitable but also wanted it to fulfill his belief that family lifestyles and worker satisfaction could be improved through better homes and attractive surroundings. As a result, the Flats included many innovations previously unavailable in comparably priced rentals. They included:
- Front and rear entrances for both levels
- Front porches and backyard gardens
- A nearby park and library
- Coal-fired cooking ranges and hot air furnaces
- Indoor bathrooms with a water closet, tub, and sink
- City services for gas, water, sewers, and electricity
- Maintenance provided by Woodlawn
The architectural plans for the Flats, now at Hagley, called for the homes to be visually interesting and unsymmetrical, a departure from “cookie-cutter” norms for urban rental housing. Bancroft engaged with local architect William Draper Brinckle in 1903 to develop his ideas. The homes were built with quality materials like brick masonry, composition or slate roofing, and concrete cellar spaces.
In 2015, a century after many of the Flats were built, the Woodlawn Trustees began a decade-long modernization project. Units are being rebuilt with larger indoor space, new enhancements like air conditioning, more economical heating systems, and sustainable construction materials. Later phases of the project will incorporate solar panels. The Flats continue to be in-demand rental housing that provides affordable access to its tenants.



Gene Castellano is retired from W. L. Gore and Associates, where he led a project to create the company’s history archive. He subsequently worked on staff at the Hagley Library and helped start-up the Hagley Heritage Curators program. Today he is an archivist for the Woodlawn Trustees.
