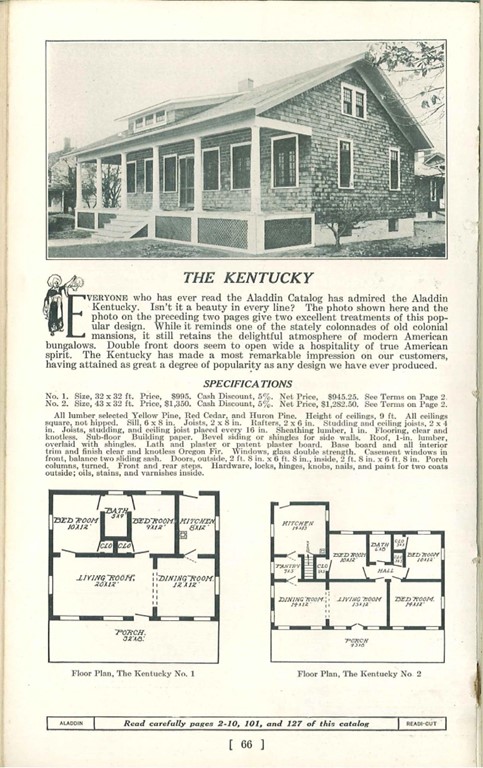Hopewell, Virginia got its start as a company town when E.I. du Pont de Nemours Company (DuPont) transitioned its dynamite facility to a guncotton manufacturer at the outbreak of World War I. DuPont initially housed workers in dormitories, but the wartime demand for smokeless gunpowder increased the need for workers and therefore additional housing. To meet these demands, DuPont placed orders with the Aladdin Company, a mail-order catalog housing company specializing in industrial worker community developments. In addition to houses for factory workers and low- to mid-level managers, DuPont purchased and erected Aladdin-designed hotels, churches, and schools as well as a commissary and a community center. Two industrial villages were established in 1915: “A Village” featured large single-family homes for managers and their families as well as the DuPont Hotel and DuPont Club while “B Village” consisted of smaller, single-family homes that were primarily occupied by skilled workers and their families.
In 2010, the William & Mary Center for Archaeological Research published an architectural survey of mail-order kit houses in Hopewell in which they identified several models of Aladdin Company homes. A subsequent survey of “A Village” was conducted in 2019 for the Virginia Department of Historic Resources and the City of Hopewell and identified additional styles of kit homes. The twentieth century records of E.I. du Pont de Nemours & Company (Accession 0500.II) at Hagley contain architectural drawings of several Aladdin home models, however only two of those models are identified in the published surveys: the Geneva No. 1 and Kentucky No. 2.

 The footprint for the two-bedroom Geneva No. 1 was 28' x 30' and included a front porch, central living room, kitchen, and dining room. Although a bathroom was not included in this floorplan, the blueprint in Hagley’s collection shows a hand-drawn, 8’ x 10’ addition to the kitchen that serves as a woodshed with a toilet closet. Additions in several different designs could be purchased from Aladdin and it is likely that the addition drawn on the blueprint is an Aladdin Addition No. 1.
The footprint for the two-bedroom Geneva No. 1 was 28' x 30' and included a front porch, central living room, kitchen, and dining room. Although a bathroom was not included in this floorplan, the blueprint in Hagley’s collection shows a hand-drawn, 8’ x 10’ addition to the kitchen that serves as a woodshed with a toilet closet. Additions in several different designs could be purchased from Aladdin and it is likely that the addition drawn on the blueprint is an Aladdin Addition No. 1.

The Kentucky No. 2, at 43' x 32', featured a bathroom, kitchen pantry, three bedrooms, living room, dining room, interior cellar access stairs, and front porch. Hagley’s blueprint for this model also has hand-drawn inscriptions showing the placement of bathroom and kitchen fixtures as well as two unidentified fixtures, one in the living room and one in a bedroom. Could these fixtures be the addition of an Aladdin Pipeless Furnace? As described in the 1915 Aladdin catalog, the furnace, which would be located in the cellar, took in cold air at its base and then forced the heated air up through a register placed directly over the furnace and into the living room above. Blueprint detail 2680-C could be the furnace and floor register and the drawn detail in the bedroom could be a ductless return allowing the passage of cold air into the cellar.


If this has piqued your interest in the use of kit homes for industrial housing, there is plenty more to find within Hagley’s collections!
Additional image captions and attributions:
- Figure 2. 1915 Aladdin Homes catalog description of 'The Geneva'.
- Figure 3. Description and specifications for Addition No. 1 from the 1919 Aladdin Homes catalog.
- Figure 5. 1915 Aladdin Homes catalog description of 'The Kentucky'.
- Figure 6. Description and illustration of the pipeless furnace from the 1915 Aladdin Homes catalog.
Sharon Fickeissen is the Senior Conservation Technician at Hagley Museum and Library.
